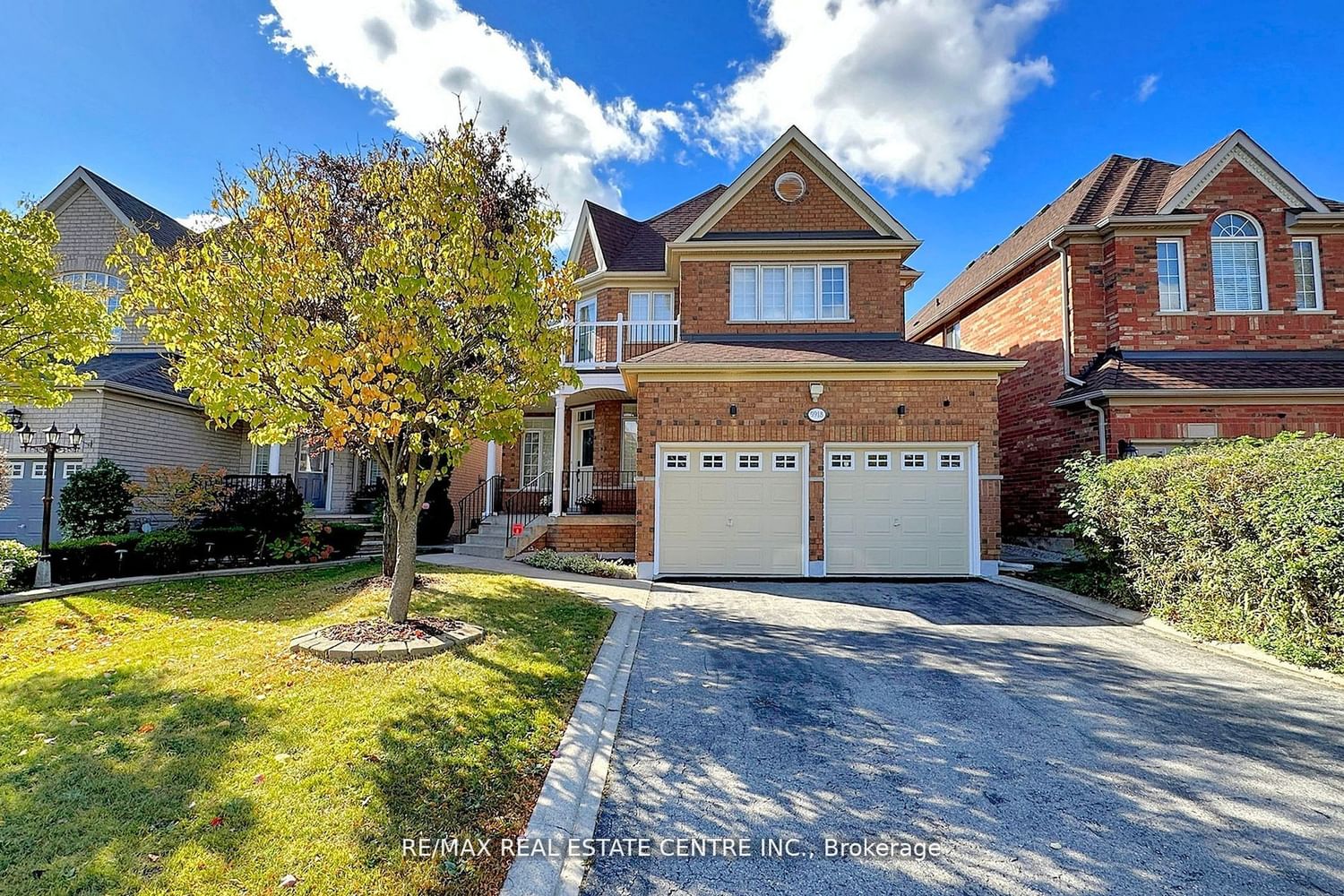$1,599,900
$*,***,***
4+1-Bed
4-Bath
2500-3000 Sq. ft
Listed on 12/19/23
Listed by RE/MAX REAL ESTATE CENTRE INC.
Welcome to this beautiful bright 4+1 bedrm home on a quiet street in desirable Churchill Meadows. Situated close to shopping,schools, parks,transit&easy access to highways.This 2700+sf home is great for entertaining with spacious separate living&dining areas,a family rm with a gas fireplace,and a large kitchen with granite countertops which is open to an adjacent breakfast area with a walk-out to an interlock patio and landscaped yard.Family living is easy on the 2nd floor,with the primary bedrm boasting a spacious walk-in closet and spa-like 5 piece ensuite with jacuzzi tub,3 other spacious family bedrms and an open concept study/office area with a walkout to a large balcony.There is no sidewalk so you have full 4 car parking on the driveway.There are 2 entrances to the bsmnt,one from the main house and a second side entrance.The bsmnt has a side entrance which makes it as an in-law suite.The Bsemnt is complete with a bedrm,3piece bath&a Large open concept living space with a wet bar.
Spacious basement could easily be converted to 2 bedroom suite. Closet organizers in primary walk-in closet. California shutters thruout except sliding door All existing upgraded light fixtures; S/S fridge, gas stove, dishwasher.
To view this property's sale price history please sign in or register
| List Date | List Price | Last Status | Sold Date | Sold Price | Days on Market |
|---|---|---|---|---|---|
| XXX | XXX | XXX | XXX | XXX | XXX |
| XXX | XXX | XXX | XXX | XXX | XXX |
W7363118
Detached, 2-Storey
2500-3000
10+2
4+1
4
2
Built-In
6
16-30
Central Air
Finished, Sep Entrance
Y
Y
Brick
Forced Air
Y
$7,175.73 (2023)
109.91x40.03 (Feet) - As Per Mpac Assessment
